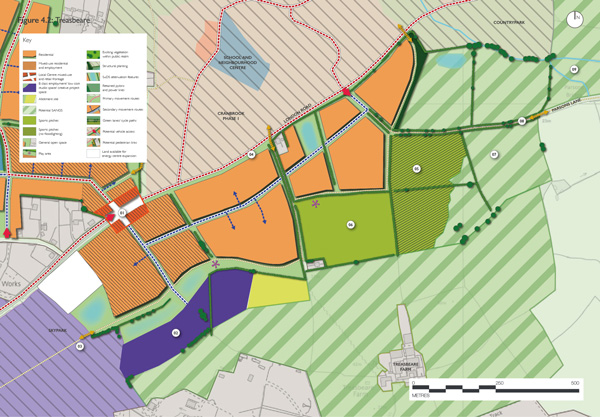Information Treasbeare
Content
Click on the image to enlarge it.
Treasbeare could accommodate 800-950 homes at an average density of 35-45dph. It is envisaged that Treasbeare will establish a gateway to Cranbrook with a visible frontage to London Road, once engine testing mitigation is in place (see Section 2 Masterplan Evidence).
The character of this area shall reflect the topography of the site and enable good connectivity into Cranbrook Phase 1. Within the western part of the site, higher densities will reflect the site's prominent location and relationship to employment areas, the proposed neighbourhood centre, the station and established development. To the east lower densities and a less formal street pattern will reflect the more varied topography and rural edge. Parkland will provide a landscaped setting to the scheme with opportunities to provide new rural footpaths and cycle routes to Rockbeare and other parts of Cranbrook
Landscape - A local ridge has a marked effect of the character of land at Treasbeare. To the west of the ridge the site area is orientated towards Cranbrook phase 1, the Skypark and other areas of existing development. To the east the site area faces over a rural landscape and forms part of the wider setting to Rockbeare. To minimise impact upon the setting of Rockbeare and to avoid perceived settlement coalescence, built development is proposed to be pulled back from the ridge.

